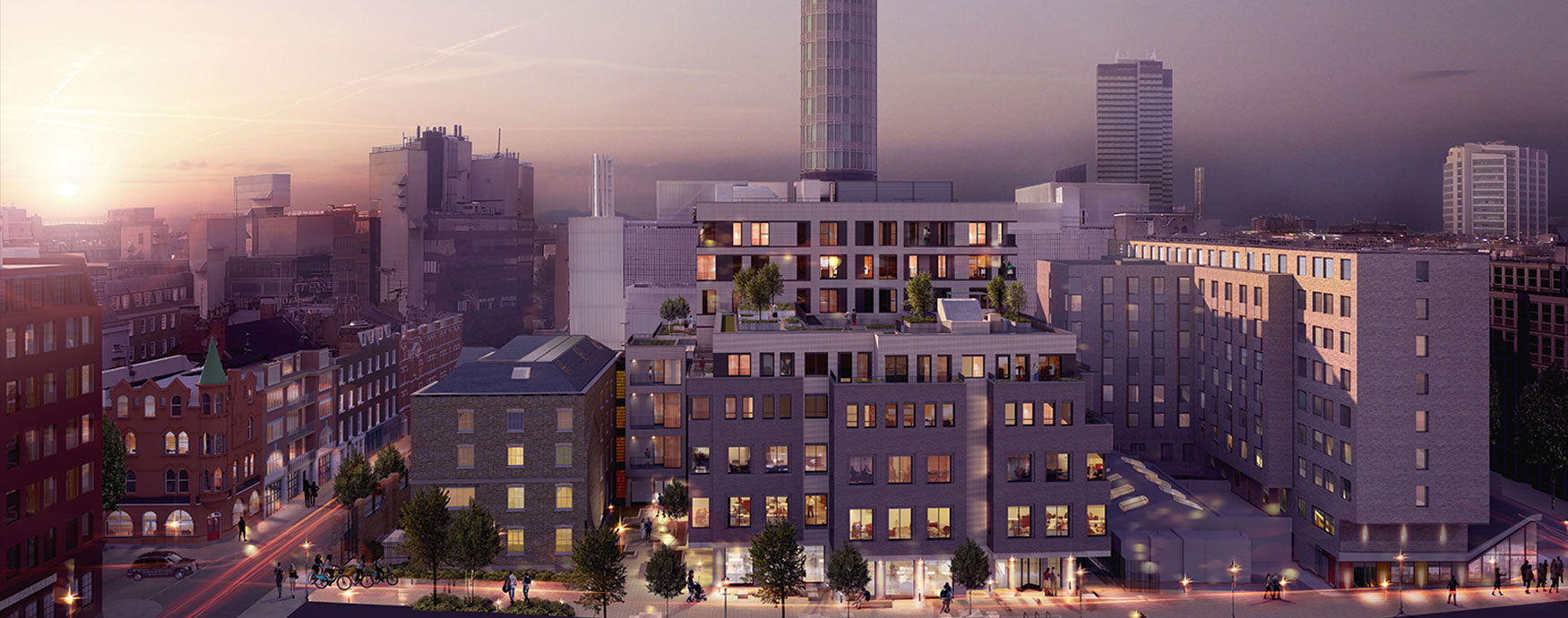
The Bedford Passage Development falls within the Charlotte Street Conservation Area, In Fitzrovia, Central London, and forms part of the Fitzrovia Area Action Plan. The site includes a Grade II Listed, former 19th Century Workhouse with 2 wings added as later additions, 2 North Houses and 1 South House all of which have been retained for refurbishment and upgrade. The 2 wings to the rear of the Workhouse have been demolished to provide a clear development site directly behind the existing Workhouse and to satisfy the requirements of the Fitzrovia Area Action Plan the original Bedford Passage, linking Cleveland Street to the west with Charlotte Street to the east of the site, has been retained and will be reopened upon completion of the project.
The site had historically been identified by University College London Hospitals Foundation Trust (UCLH) to provide 30 legacy “affordable” units in support of previously delivered Healthcare projects on the ULCH Campus. However having failed to agree a satisfactory Planning Strategy with the London Borough of Camden Council, The University College London Charitable Trust, an independent Charitable Trust, took control of the project and appointed Llewelyn Davies as architects, planners and lead consultants to lead a design team to deliver a successful planning application and the project from inception to completion.
The retained buildings to the west of the site will deliver 13 market residential apartments and 2 townhouses and the new build development to the rear will provide a mix of affordable legacy residential apartments, market residential apartments, 33,300 sq. feet of B1 Office/D1 Healthcare space incorporating a new Imaging Centre at B-1,capable of accommodating 6 no MRI suite comprising 3T and 1.5T machines complete with ancillary support facilities both for the Imaging Centre and the accommodation above. B-2 will accommodate MEP services and further ancillary support accommodation.
Full Planning Permission was granted in 2018 but the project was subsequently delayed by 2 years due to extensive archaeology works, prior to commencement of main works on site.
The Retained Buildings are all scheduled for completion in early 2023 and the New Build development in the first quarter of 2024.
Category:
Mixed Use