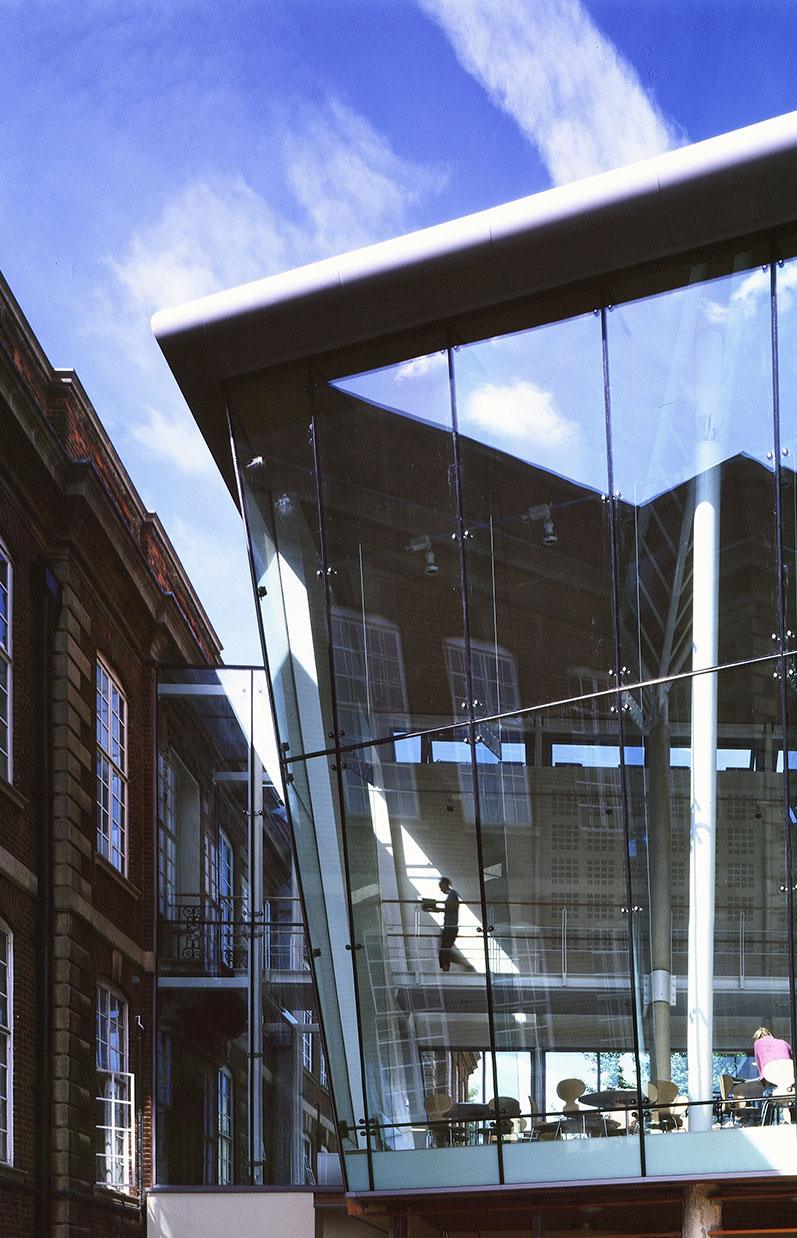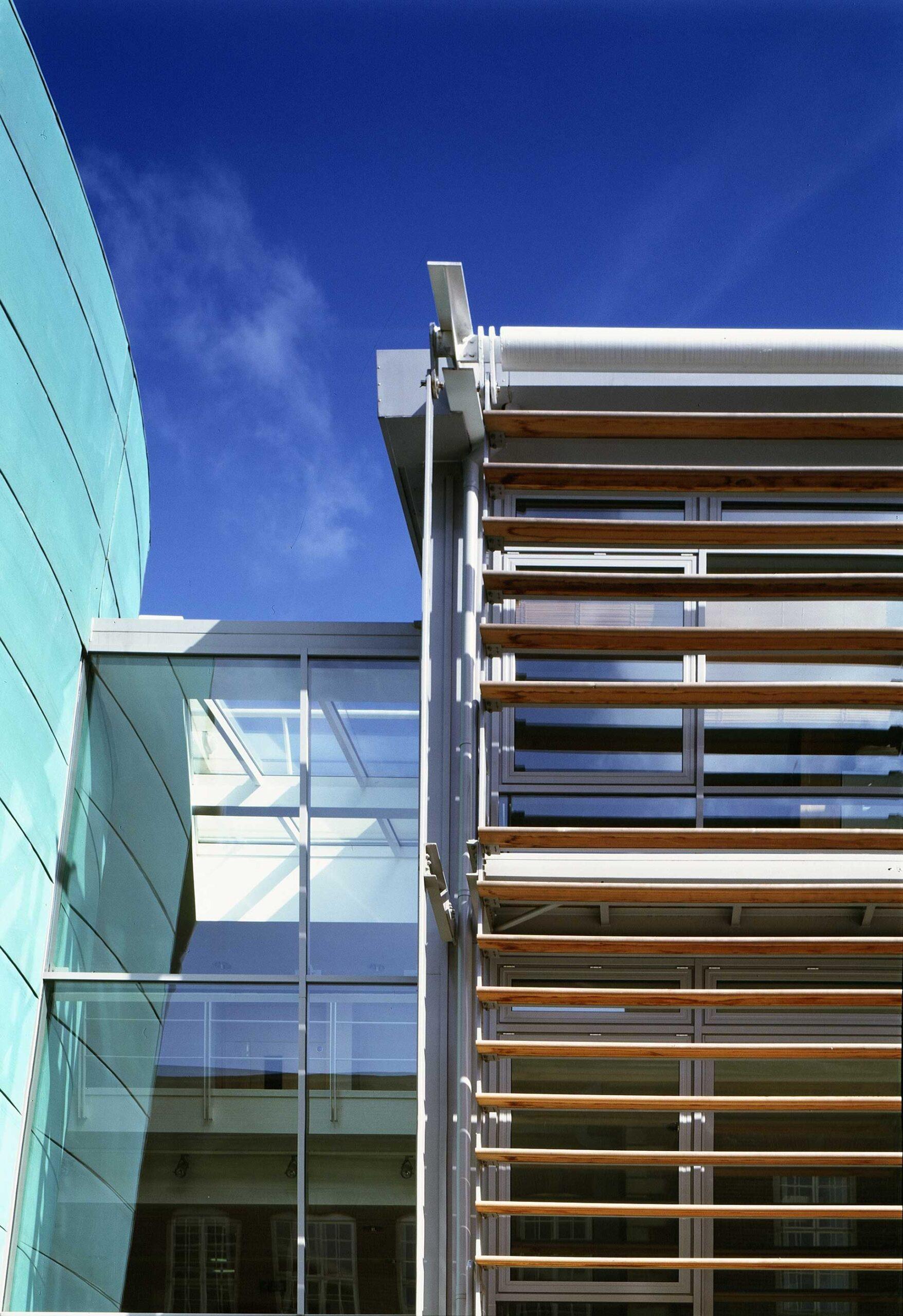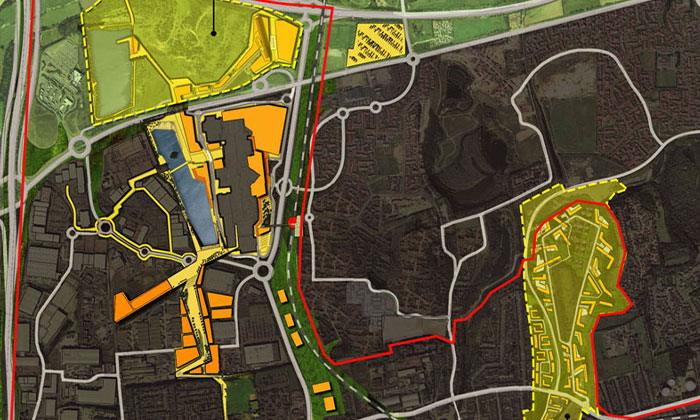Location: Oxford, UK
Status: Completed
Sector: Healthcare
The Edward Penley Abraham Building for the Sir William Dunn School of Pathology marks the first project designed by Llewelyn Davies for the University of Oxford. The new building house facilities for the Department of Pathology, comprises research laboratories and support facilities alongside a common room, library, seminar and meeting rooms and bistro. The building is integrated with the laboratory and physically connects with existing laboratory buildings. This building is adjacent to a Grade I Listed Park.
About this project
Initially, the consultations were carried out sufficiently to test a range of options and to prepare a costed feasibility study for the University. A key factor in the development of the briefing document and development of the design was the need to provide the optimum functional linkage between the existing campus and new building.

Additional insights
This project achieved the equivalent of a BREEAM ‘Very Good’ rating. The Llewelyn Davies team was asked by the client for a “sustainable design solution in the absence of any existing Green Policy Guidance within the University of Oxford.”






